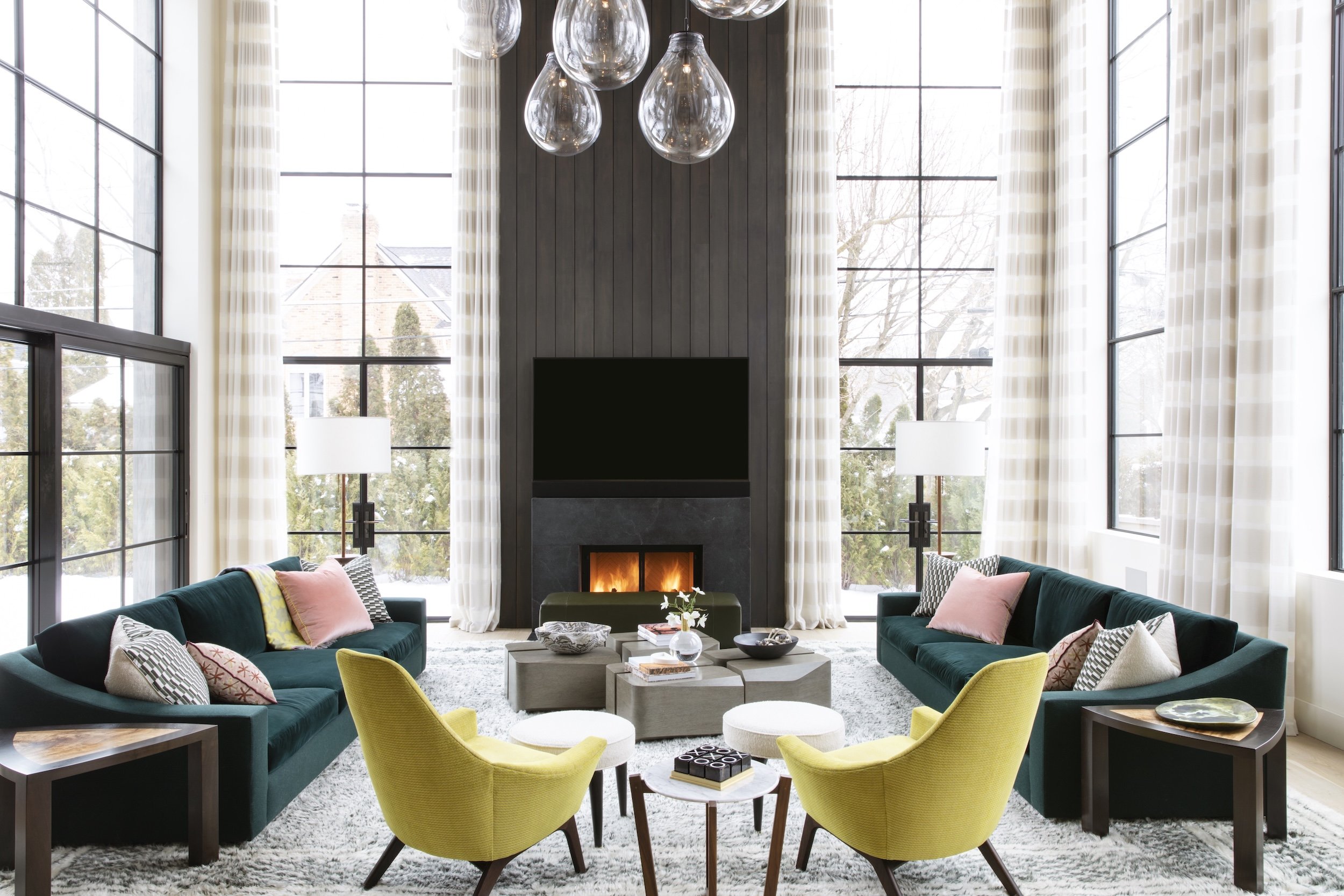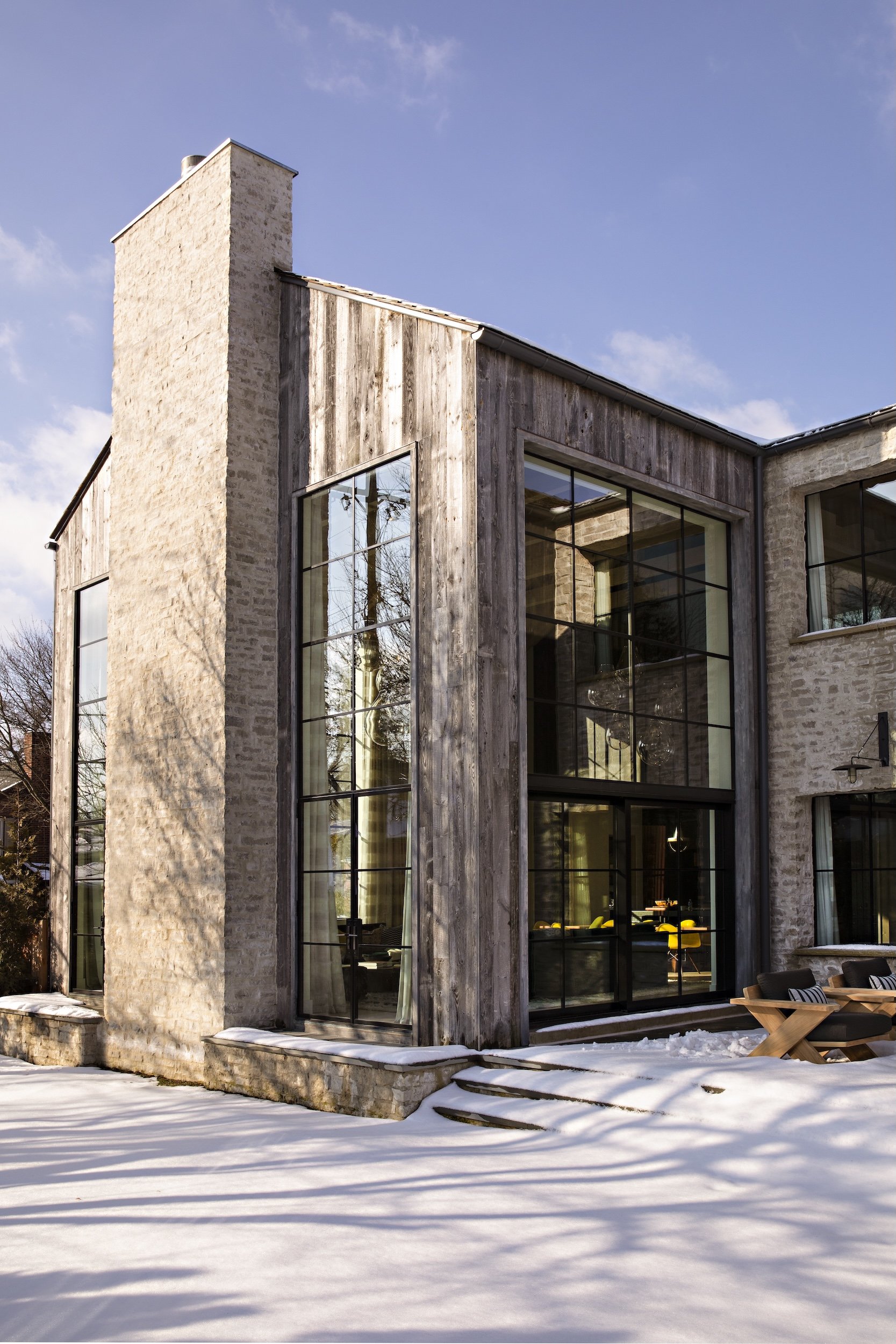
Michigan
Designed as a second home for a Michigan native, this 7800 s.f. home is designed with entertainment in mind for the large family and its guests. Clad with dark stained siding, reclaimed barn wood, and Texas limestone, the home embraces the light and privacy provided by its orientation and exposure on a large corner lot. Materials are warm and inviting, and spaces large and cozy for family gatherings and spaces are designed with opportunities to display the client’s impressive art collection.
In Collaboration with
General Contractor: Mosher Dolan
Interior Design: Bonesteel Trout Hall
Photography: Karyn Millet






