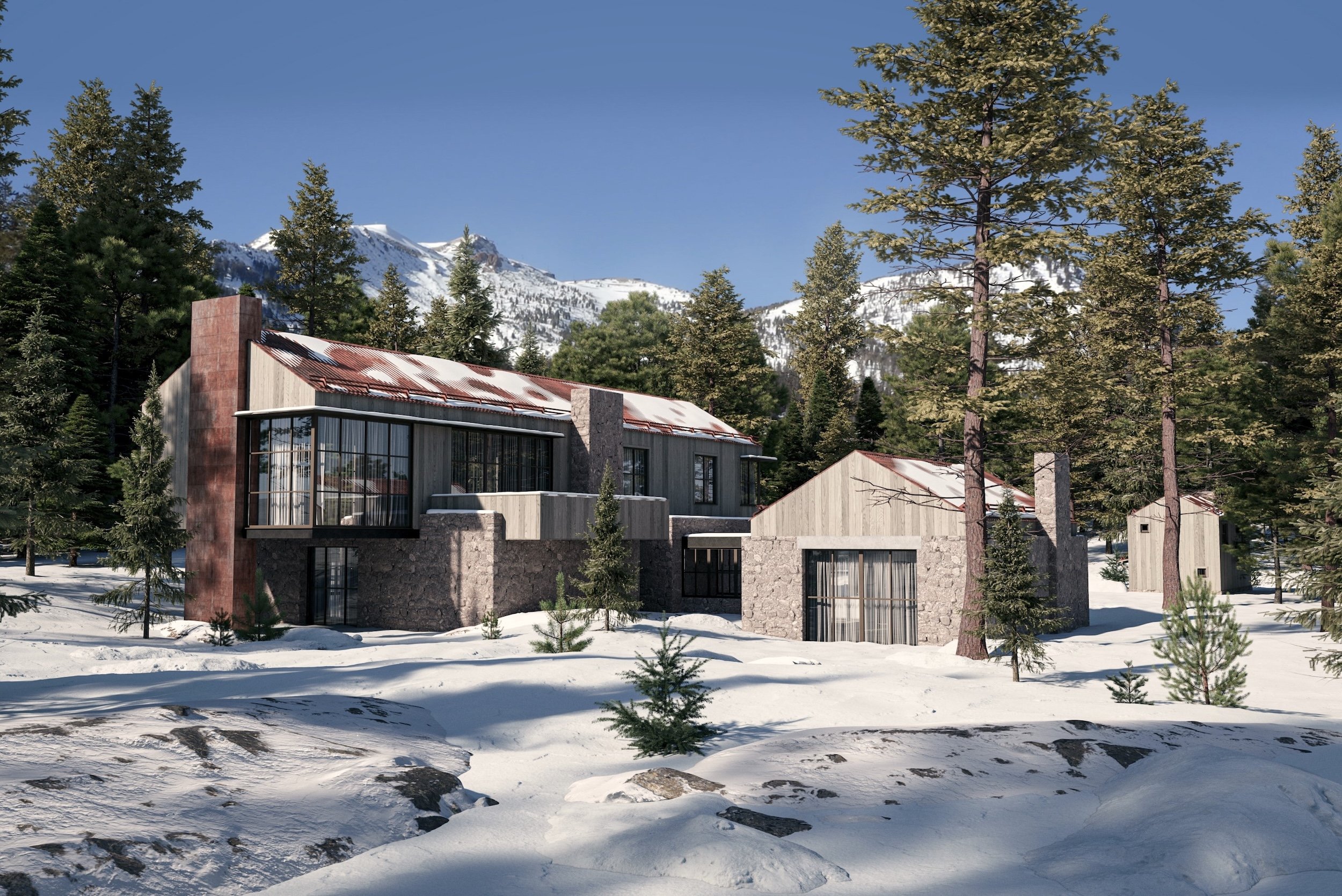
Mammoth
This modern mountain farmhouse is a second home for a family that loves to ski. Oriented to views of the mountain, the property includes a 4700 s.f. main home and a 1200 s.f. guest house. The base of the structure is board formed concrete meant to withstand the test of time and weather, while the upper floor is clad in cedar with a core-ten roof.
In Collaboration with
General Contractor: D.M. Johnson Construction
Interior Design: Raili CA Design
