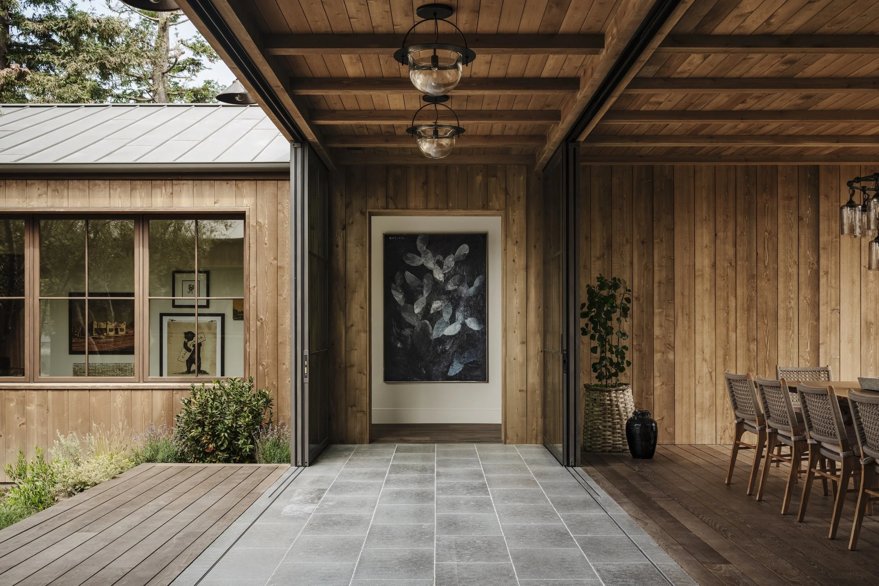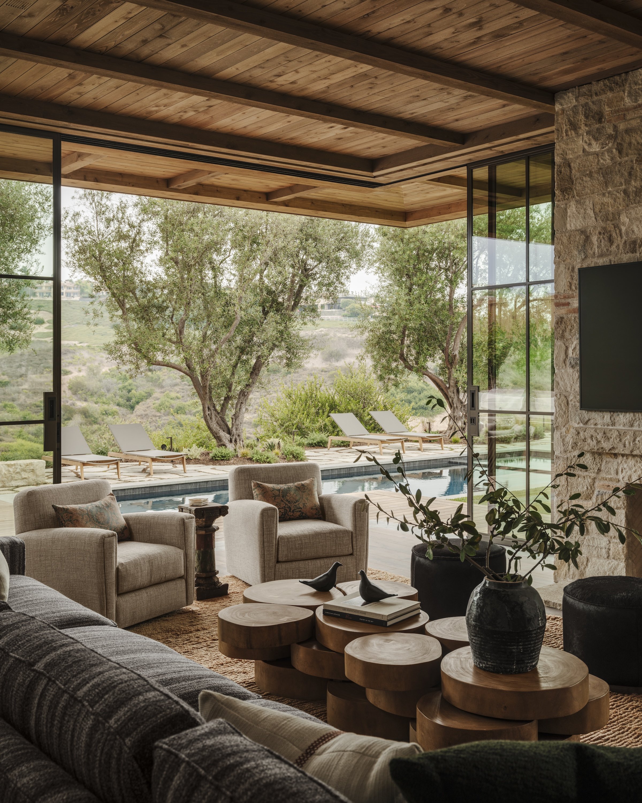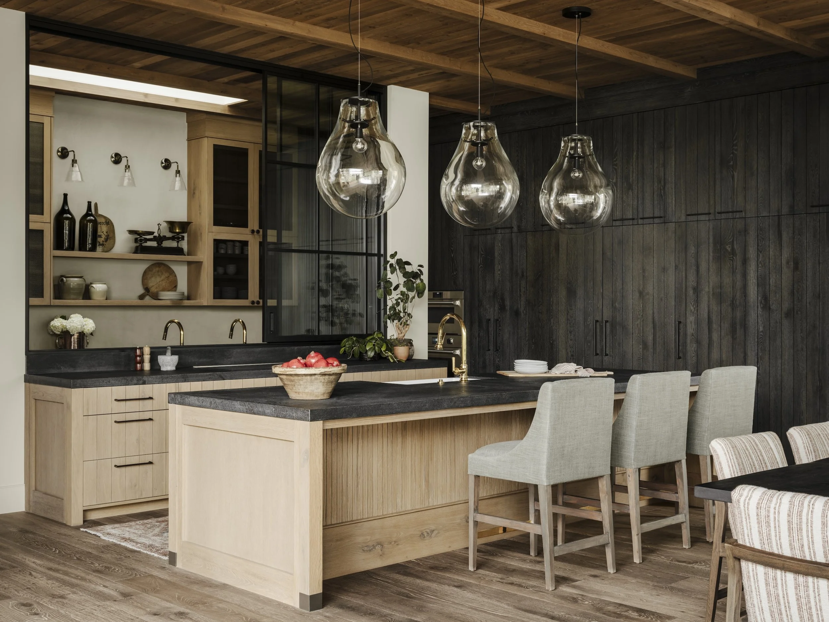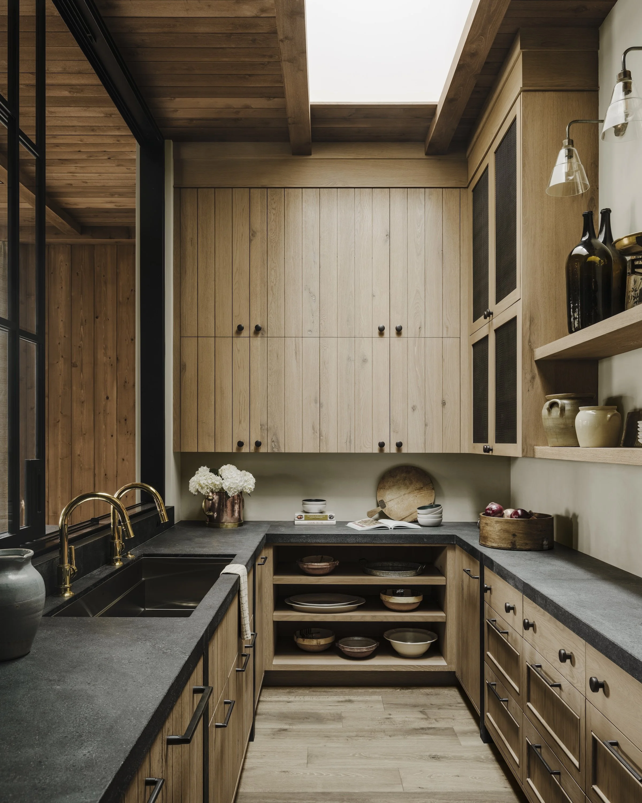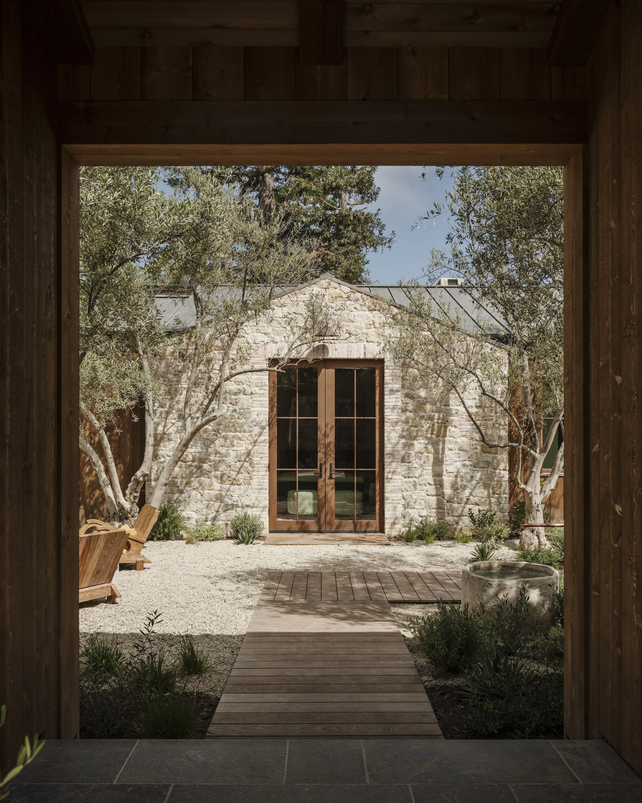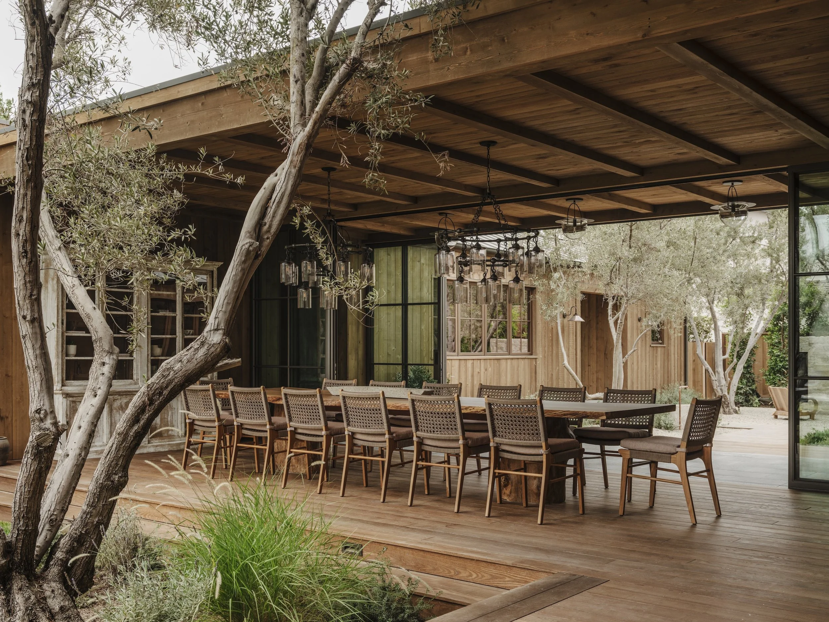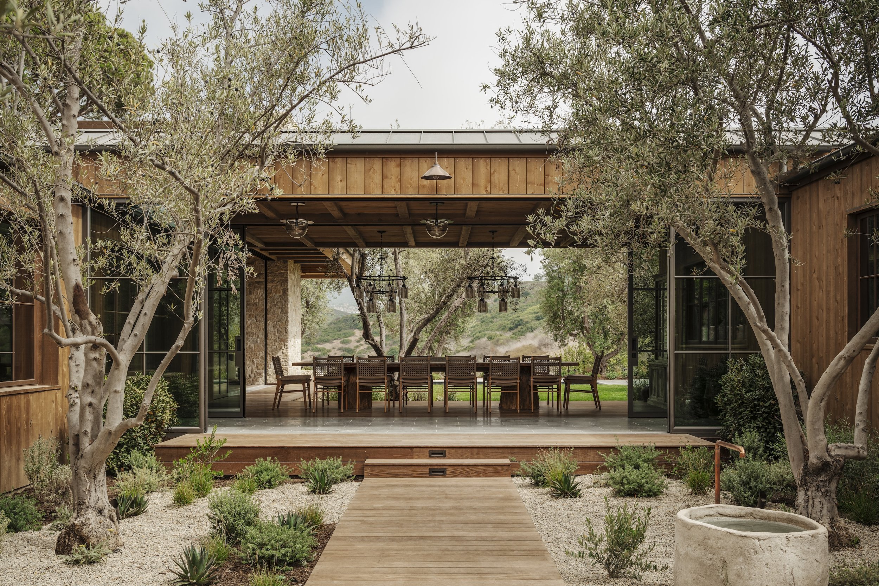
Keyview
Located on a large flag lot in Corona del Mar overlooking the Buck Gully reserve, this sprawling single-story home diminishes the line between interior and exterior with multiple large pocketing doors opening to the exterior courtyard and yard spaces. The client’s directive was to create a home that felt like it was located in Napa Valley. With that in mind, the structure is designed with an agrarian architectural direction with farmhouse elements of stone and wood that are rustic, organic, and comfortable. Turning its back to the street, the home focuses on the unique view of the gully and provides a serene environment with lush landscaping and multiple spaces for entertaining their large family.
In Collaboration with
General Contractor: KRS Development
Interior Design: Denise Morrison Interiors
Landscape: Garden Studio Design
Photography: Lance Gerber

