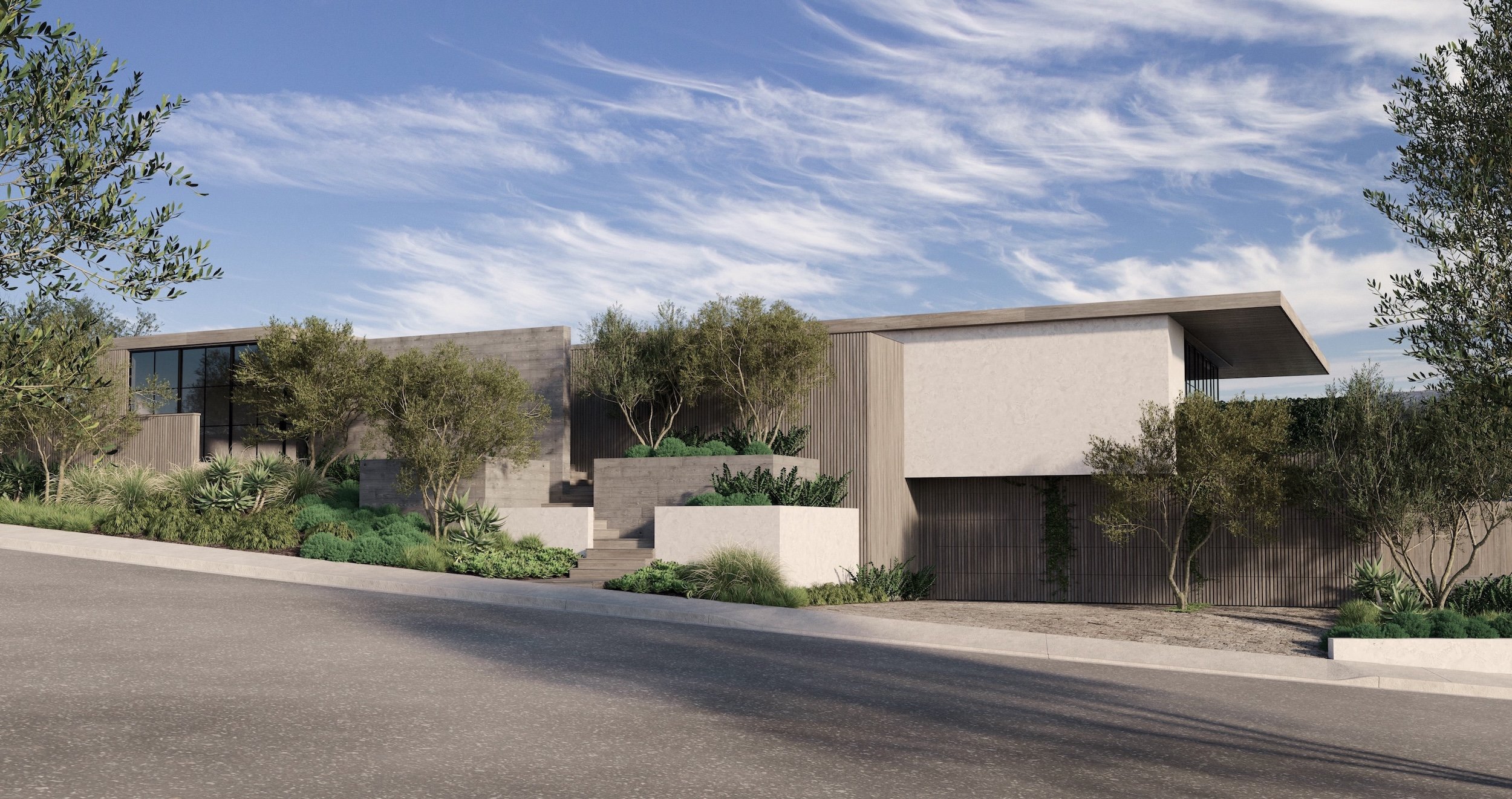
Irvine Terrace
Situated on a busy street, this modern 5,000 s.f. home turns its back on the street front with a solid façade of varying volumes of board formed concrete, vertical cedar siding, and burnished plaster. Once inside, the design opens up to views of the Pacific Ocean and internal courtyards. The home’s design is based on a regular rhythm of distinctive concrete walls that point towards the view, with rooms built around and within those walls.
In Collaboration with
General Contractor: KRS Development
Interior Design: Raili CA Design
Landscape: Molly Wood Garden Design

