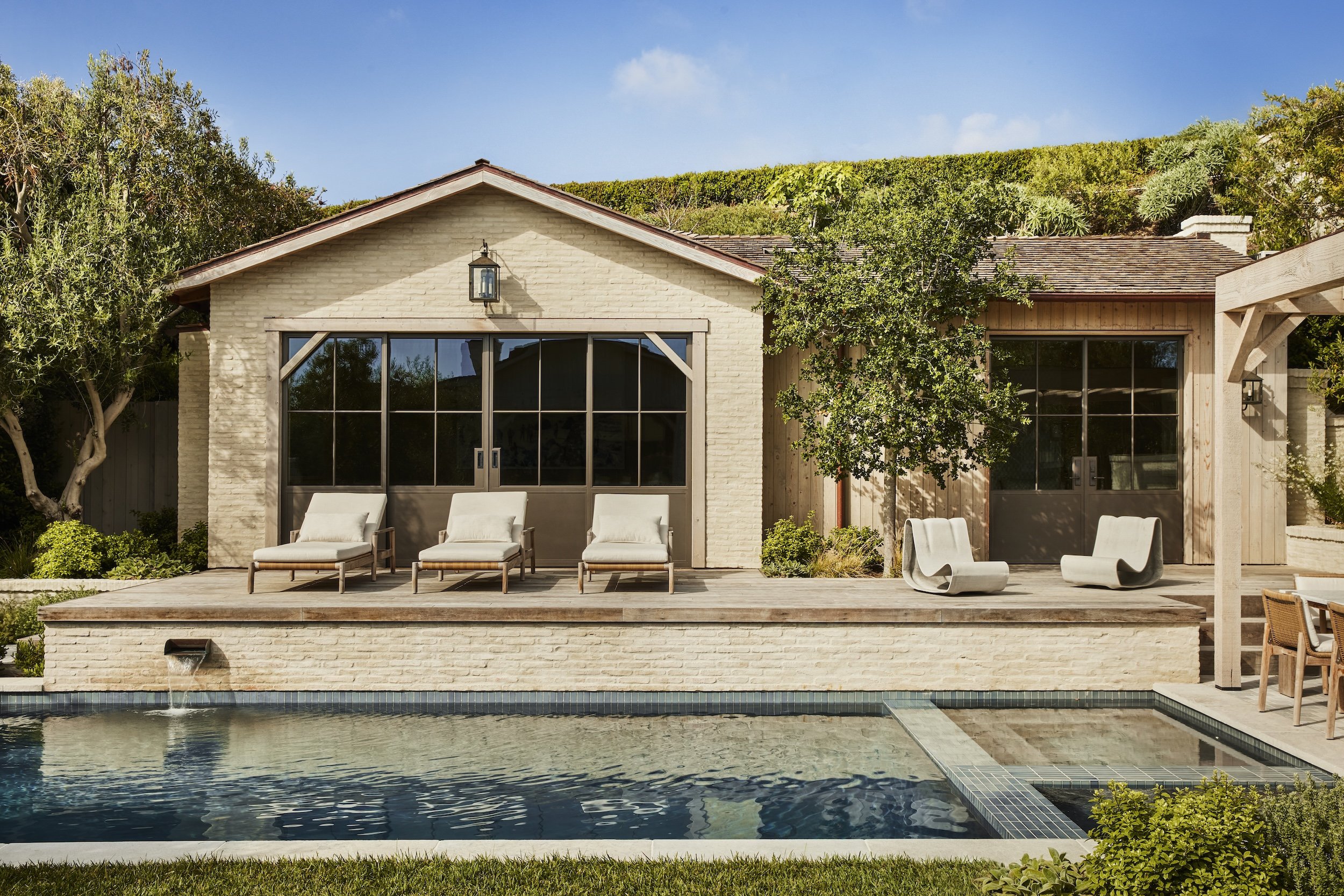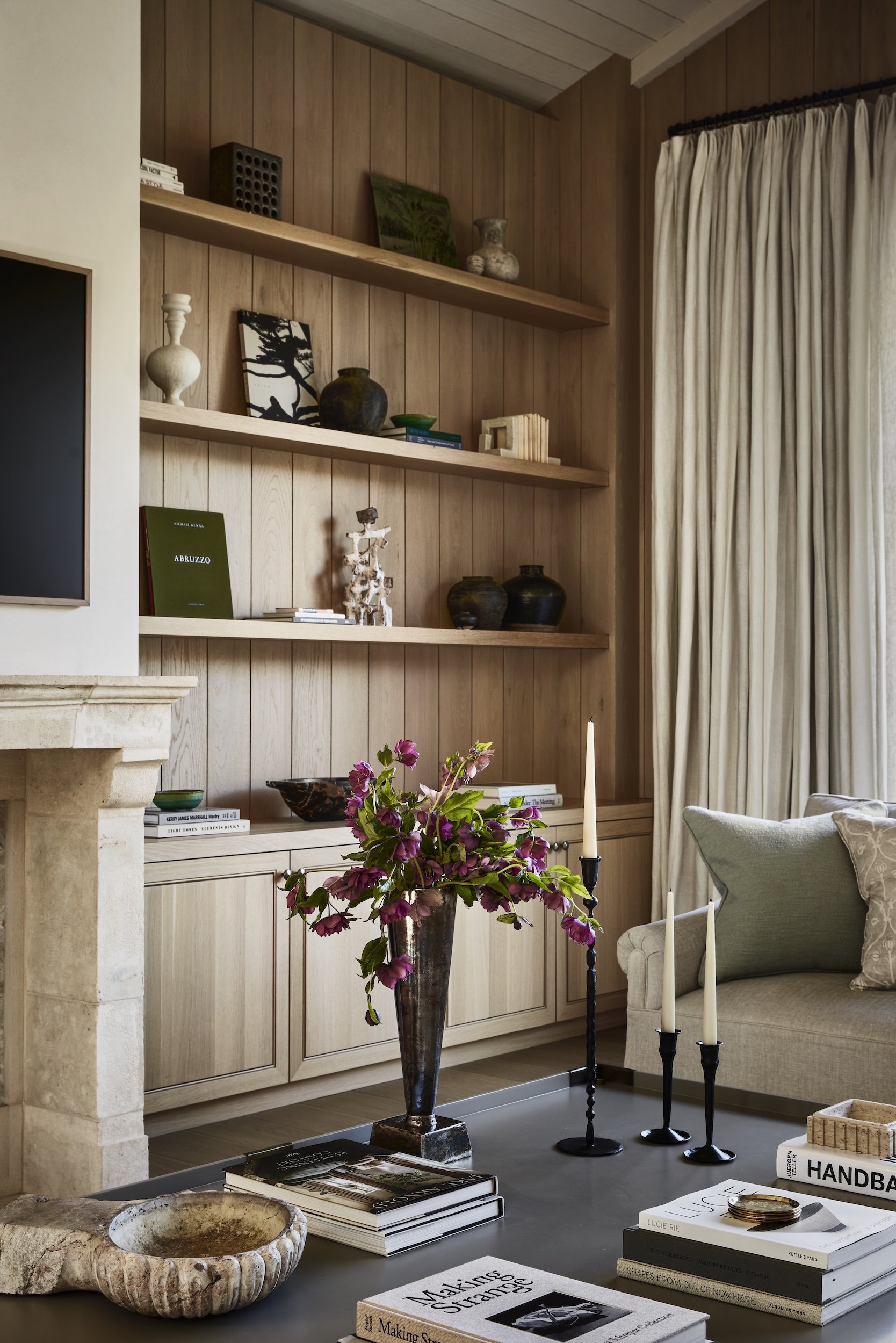
Harbor View Hills South
Set on a narrow, deep lot in Corona del Mar, this home consists of a 7,000 s.f. main dwelling with a basement plus a 700 s.f. pool house carved into the rear hillside. Clad with natural stained cedar planks and slurried brick, the feel of a Belgian farmhouse is achieved. The simple street front façade is juxtaposed by a voluminous two story space open to the basement greeted upon entry into the home. Light pours into every room to create a warm, family friendly feel.
In Collaboration with
General Contractor: KRS Development
Interior Design: Elizabeth Brooke Design
Landscape: Garden Studio Design
Photography: Sam Frost

















