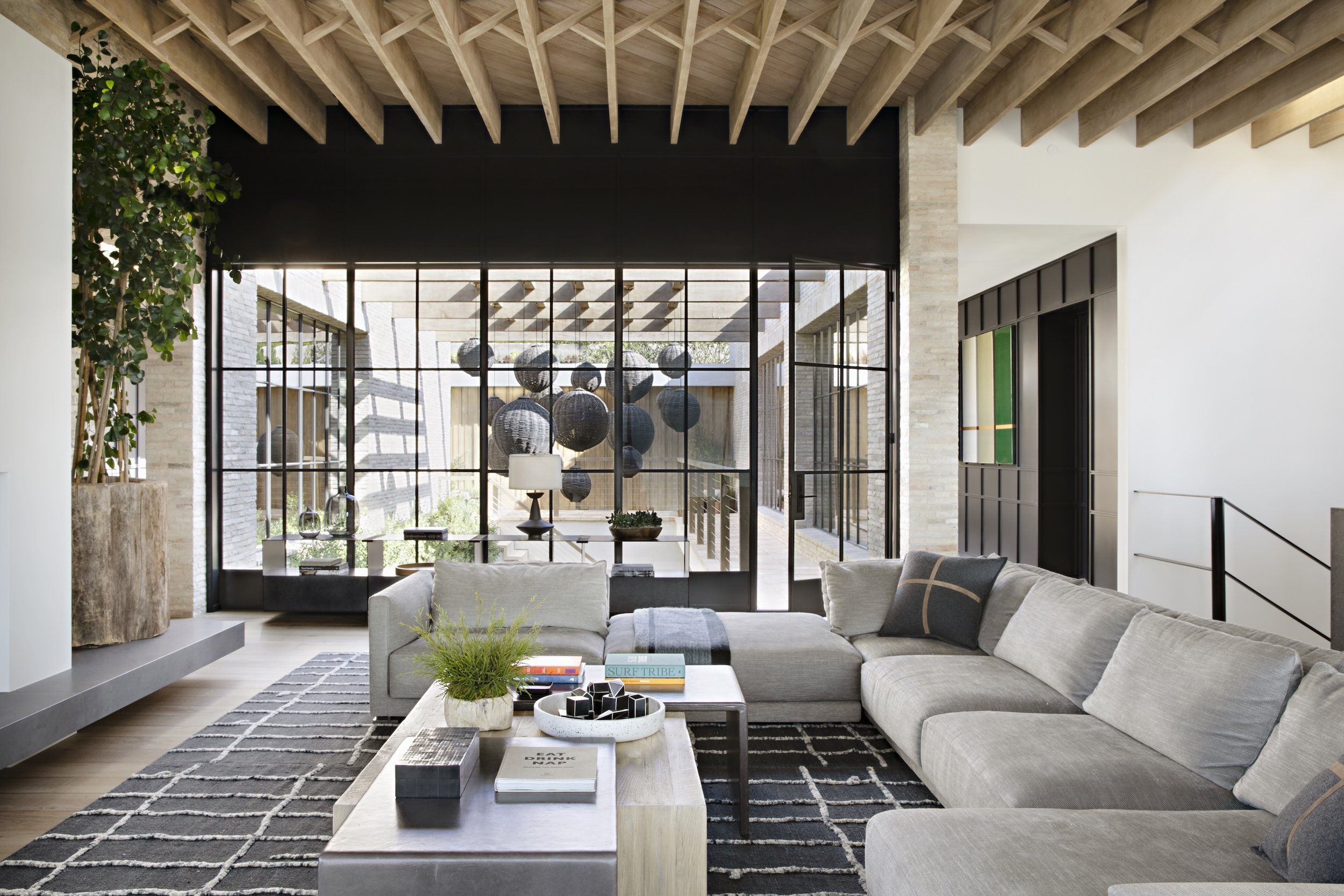
Harbor View Hills
Eric’s own residence is a 4,200 s.f. home with a basement with views of the coast. Height restrictions and view corridor constraints necessitated a design of single story home, but additional space was created with a subterranean space that opens to a central courtyard. The home is intentionally designed with a simple façade facing the street made up of custom cedar siding of varying depths, reclaimed brick, and burnished plaster. But once inside the front gate, a visitor is met with an open two story courtyard and expansive views through the home. The organic modern loft-like feel of the home is emphasized with large steel doors and windows, dark painted paneling, Douglas Fir ceilings, and European reclaimed brick.
In Collaboration with
General Contractor: KRS Development
Interior Design: Eric Olsen Design
Landscape: Eric Olsen Design
Photography: Karyn Millet












