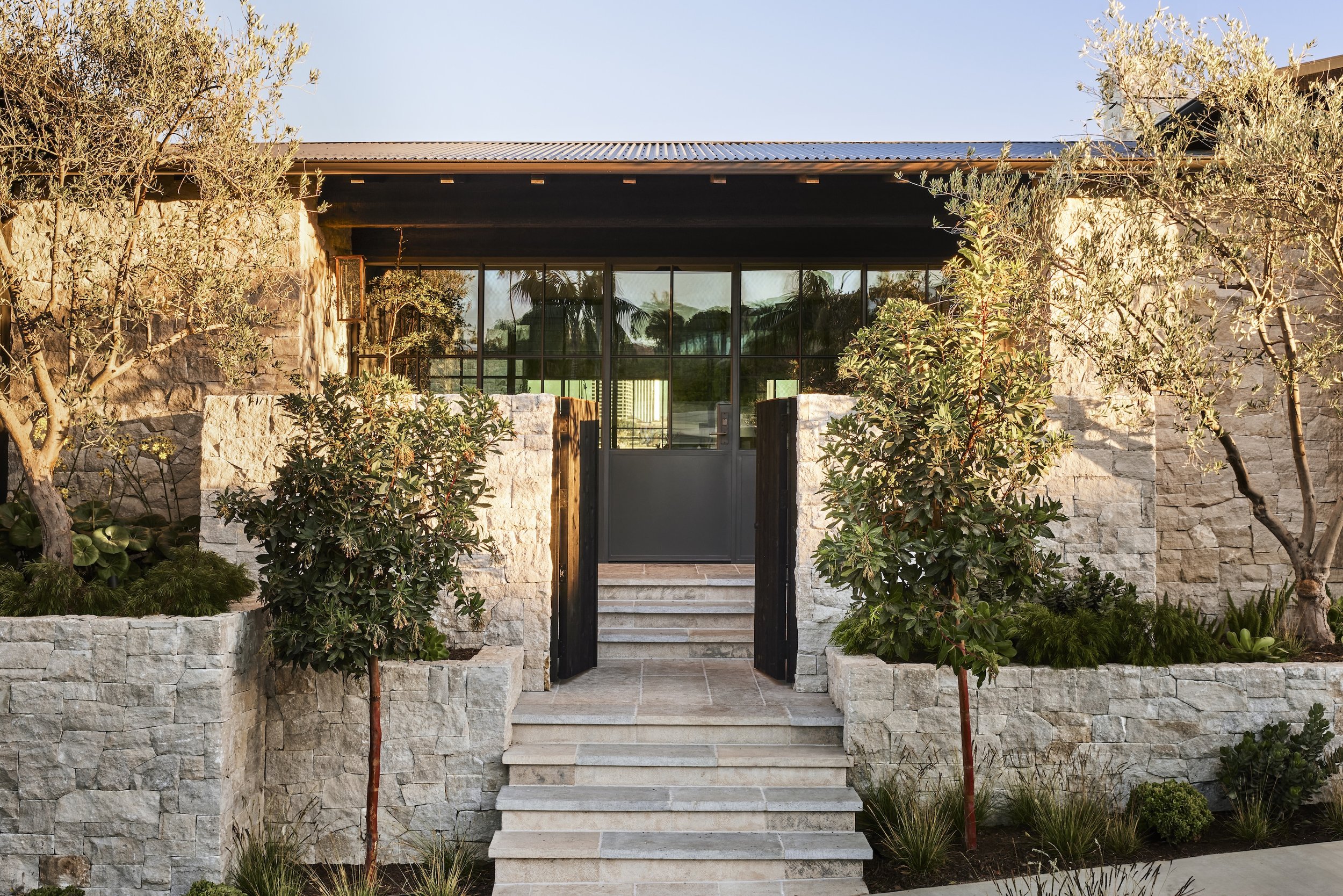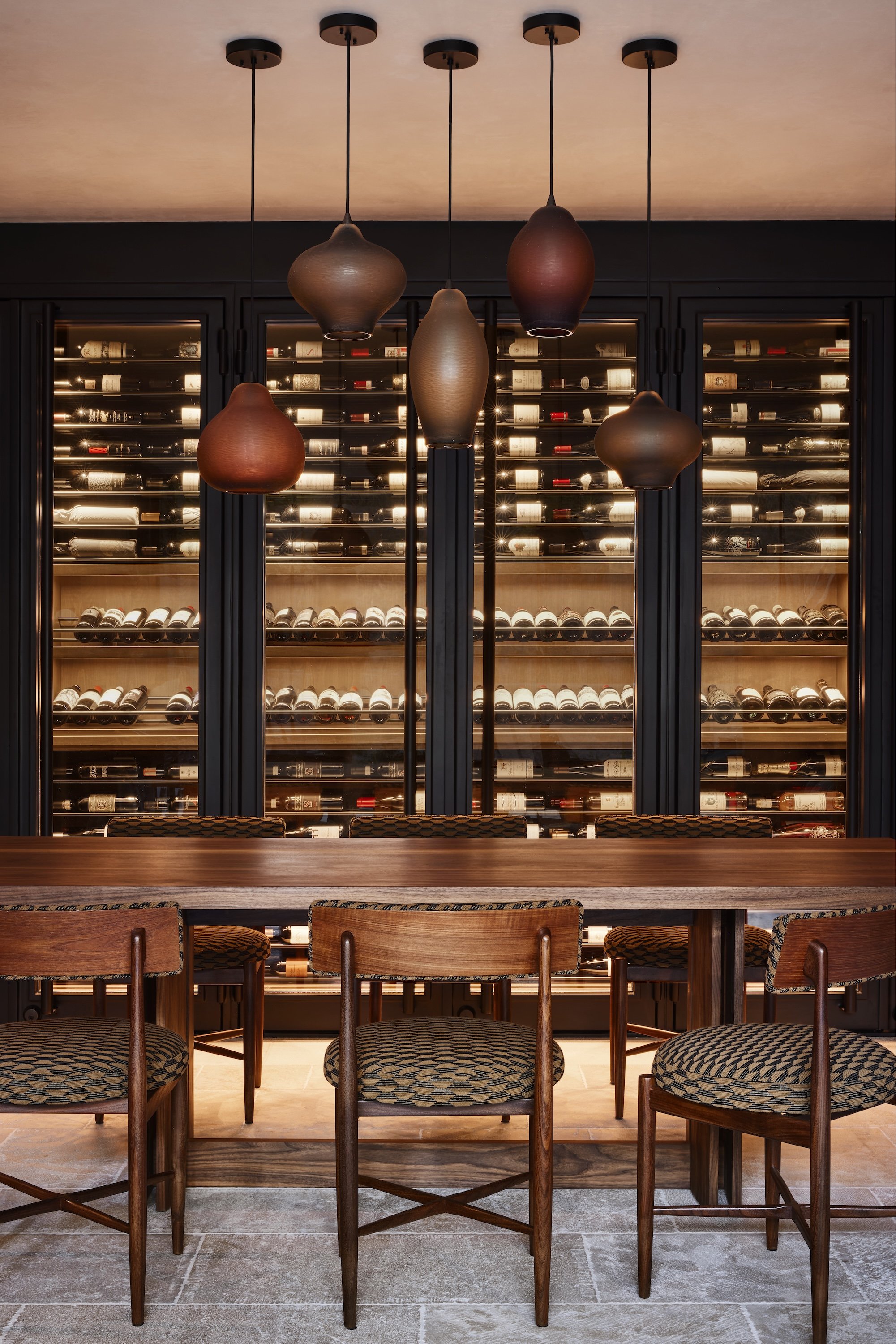
Dover Shores II
With a 14 foot height restriction in this bayfront neighborhood, this home was designed as a low-slung modern ranch style structure. The 7,500 home is small in scale from the street front but opens up to a basement courtyard and the bay view beyond. A strong connection to exterior spaces is achieved with large openings and the feel of the home is kept warm and organic with dark stained knotty cedar, Texas limestone and corrugated metal roofs.
In Collaboration with
General Contractor: KRS Development
Interior Design: DISC Interiors
Landscape: Molly Wood Landscape Design
Photography: Sam Frost















