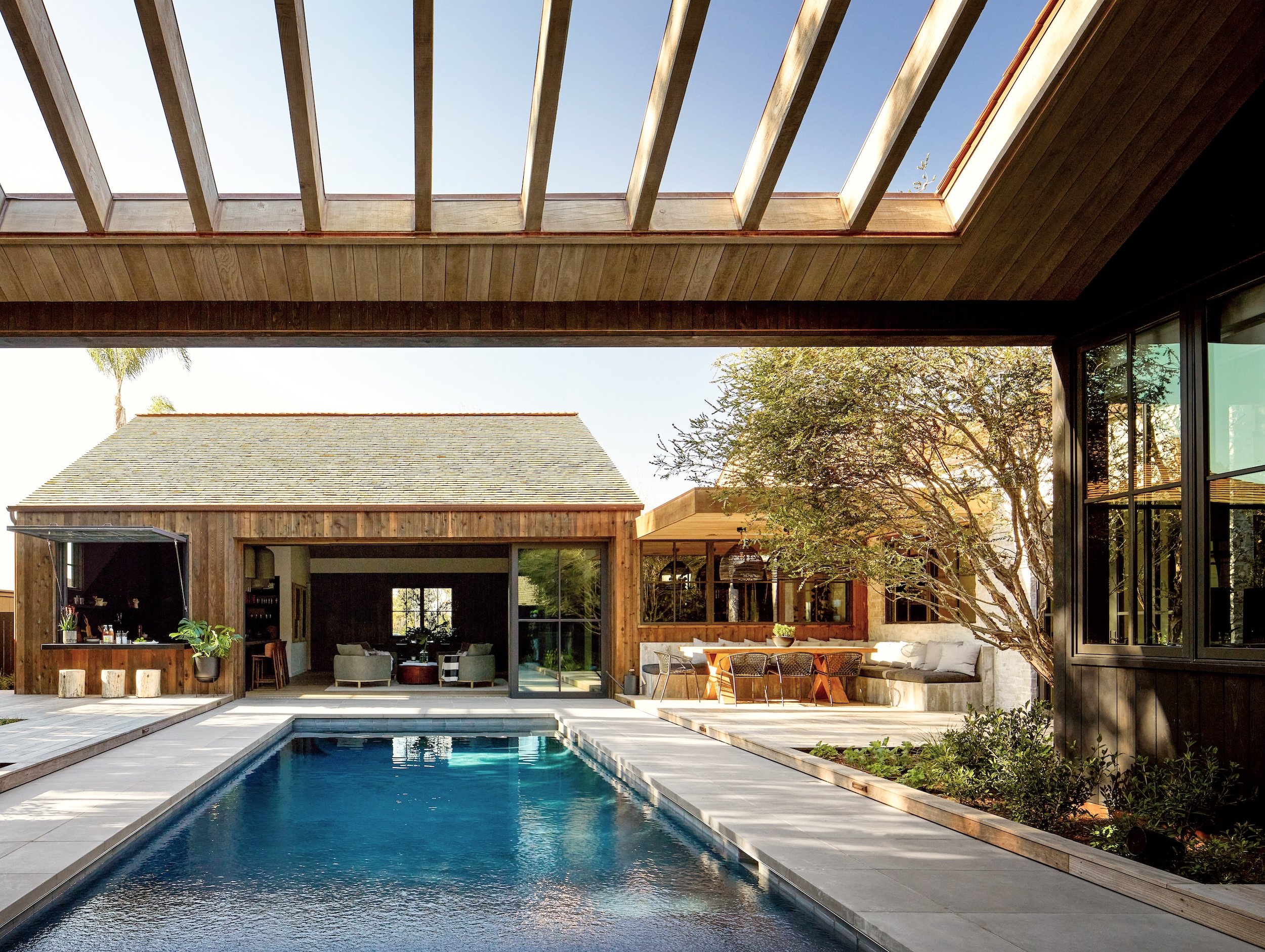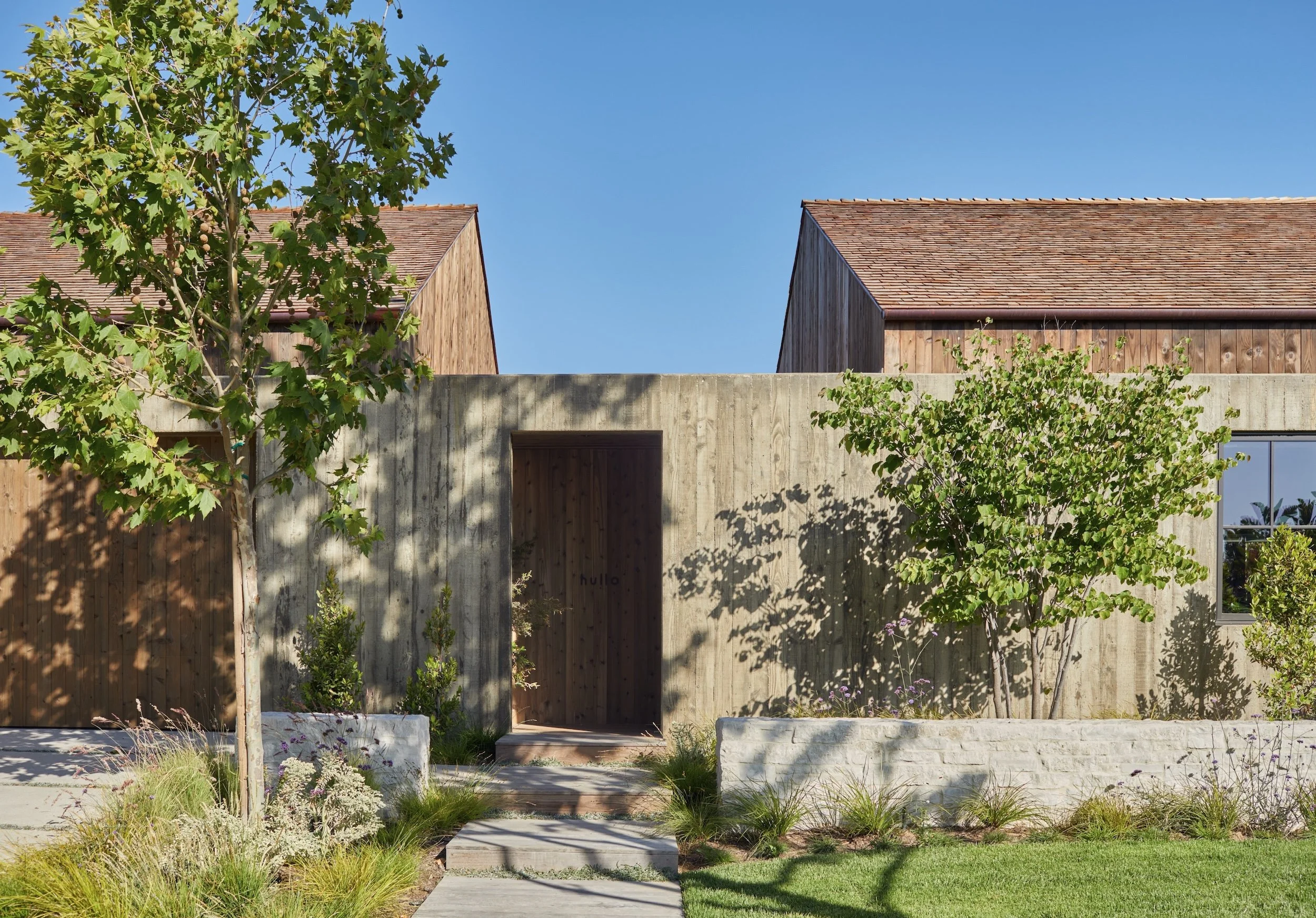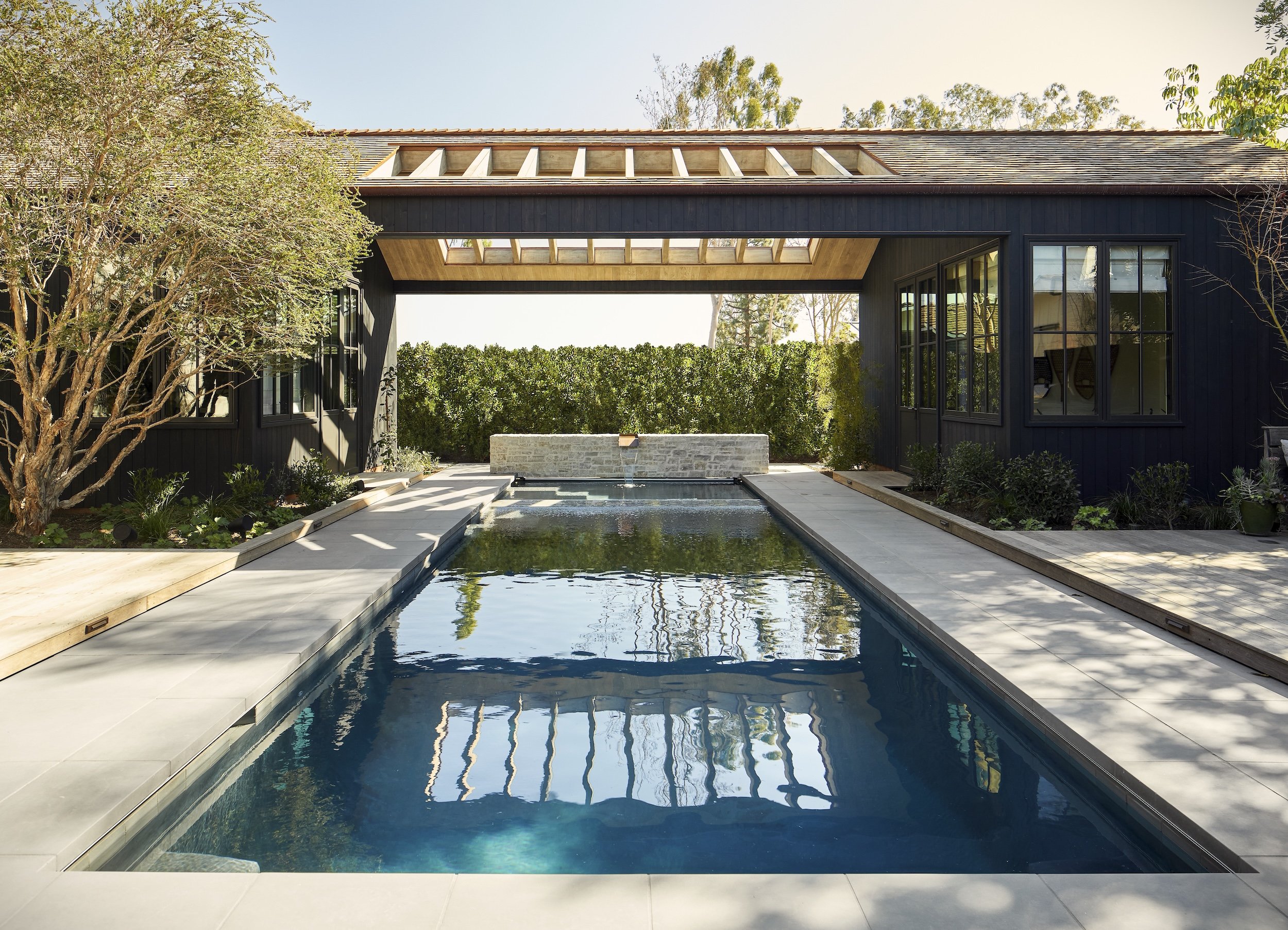
Dover Shores
This home designed for a family with young children uses a combination of poured in place concrete, knotty cedar, and ebony siding to create a warm, inviting comfortable palette. An inner courtyard with a pool is the focal point of the home, with a focus on family living and entertainment. The single story structure is intentional to blend better in the neighborhood and to allow maximum light into the courtyard and surrounding rooms.
In Collaboration with
General Contractor: KRS Development
Interior Design: Raili CA Design
Landscape: C.M. Brown Landscape Architects
Photography: David Tsay








