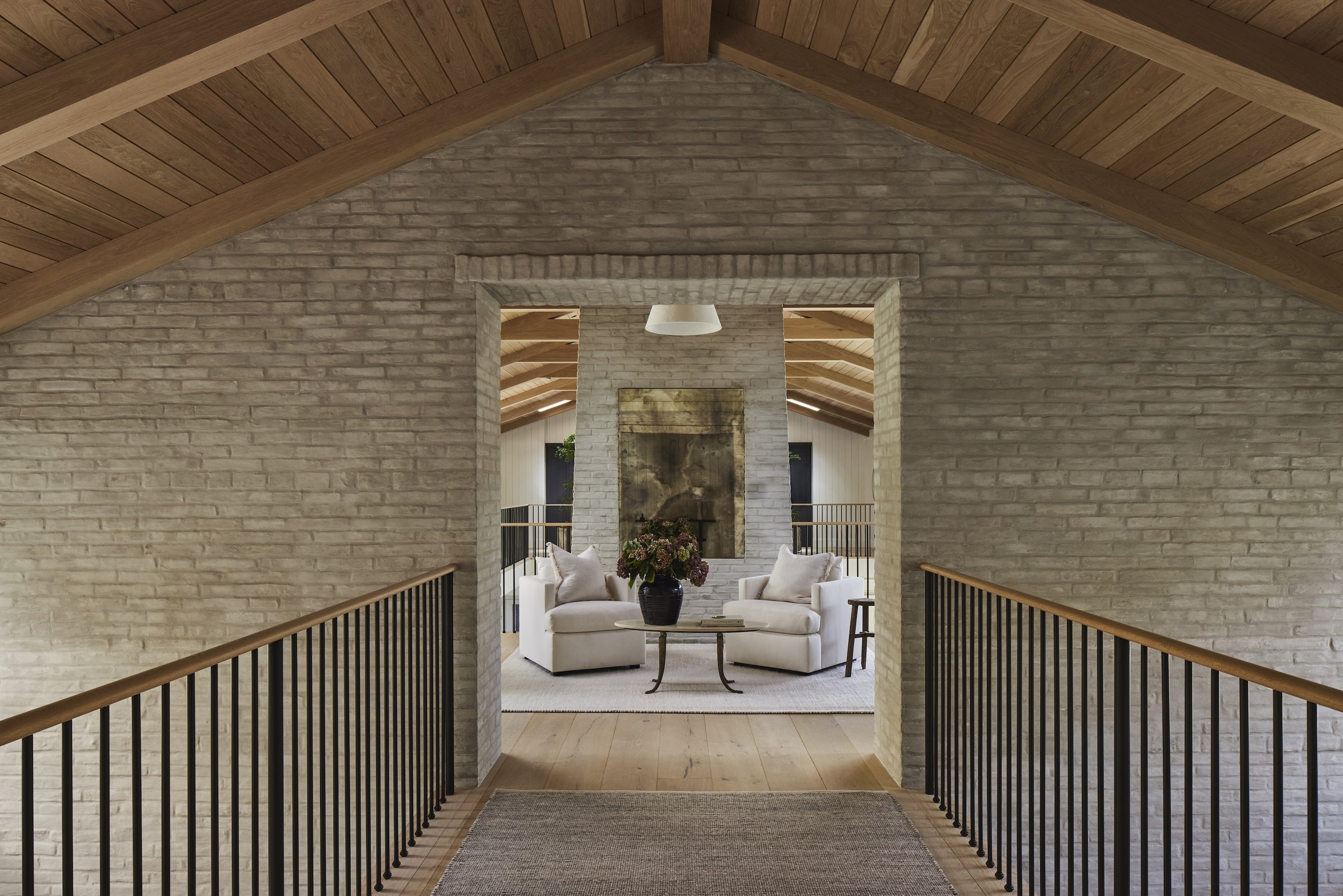
Big Canyon
Designed with influences of Belgian farmhouses in mind, this transitional 8,300 s.f. home features an exterior of slurried reclaimed brick, painted siding, and stained cedar accents. The sprawling layout of the home weaves its way intentionally from one side of the site to the other, incorporating views of the surrounding landscape and yard from every portion of the house. The house maintains desired privacy while putting a priority on maintaining views and infusing spaces with as much natural light as possible.
In Collaboration with
General Contractor: Patterson Custom Homes
Landscape: Garden Studio Design
Photography: Sam Frost / Riley Starr











