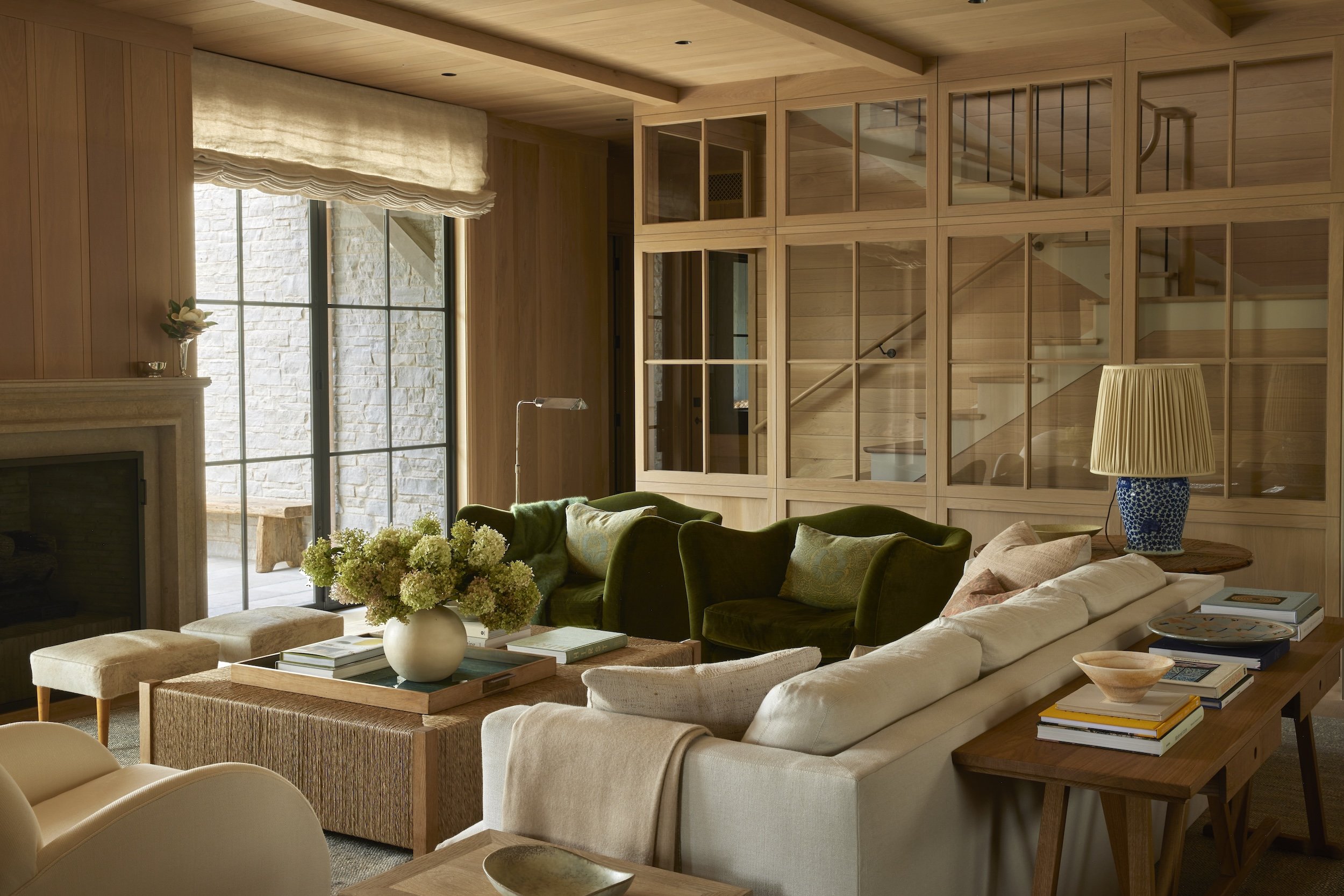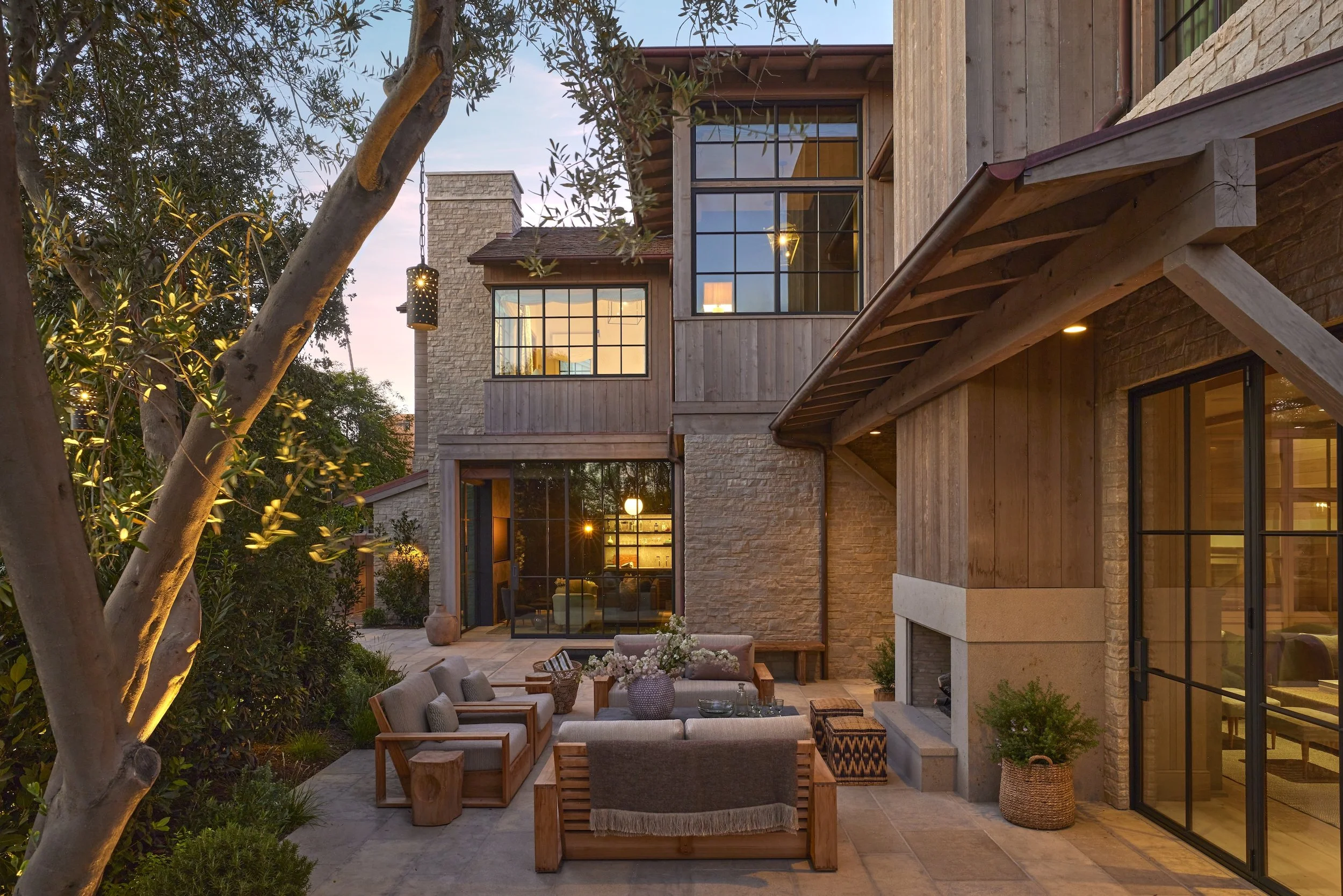
Bayshores III
A triangular lot in a quaint beachside community called for a home designed with a series of interconnected volumes that step along the angled streetfront. The rhythm of the stepped spaces creates a dynamic series of rooms within that are all connected to the exterior spaces and to the bay view beyond. An emphasis on a warm, textural home ideal for entertaining friends is achieved with an extensive use of oak paneling, plaster and wood and glass partition walls throughout. Each room offers a unique experience that becomes an integral and cohesive part of this layered, timeless home.
In Collaboration with
General Contractor: Legacy CDM
Interior Design: M Elle Design
Landscape: Garden Studio Design
Photography: Yoshihiro Makino














