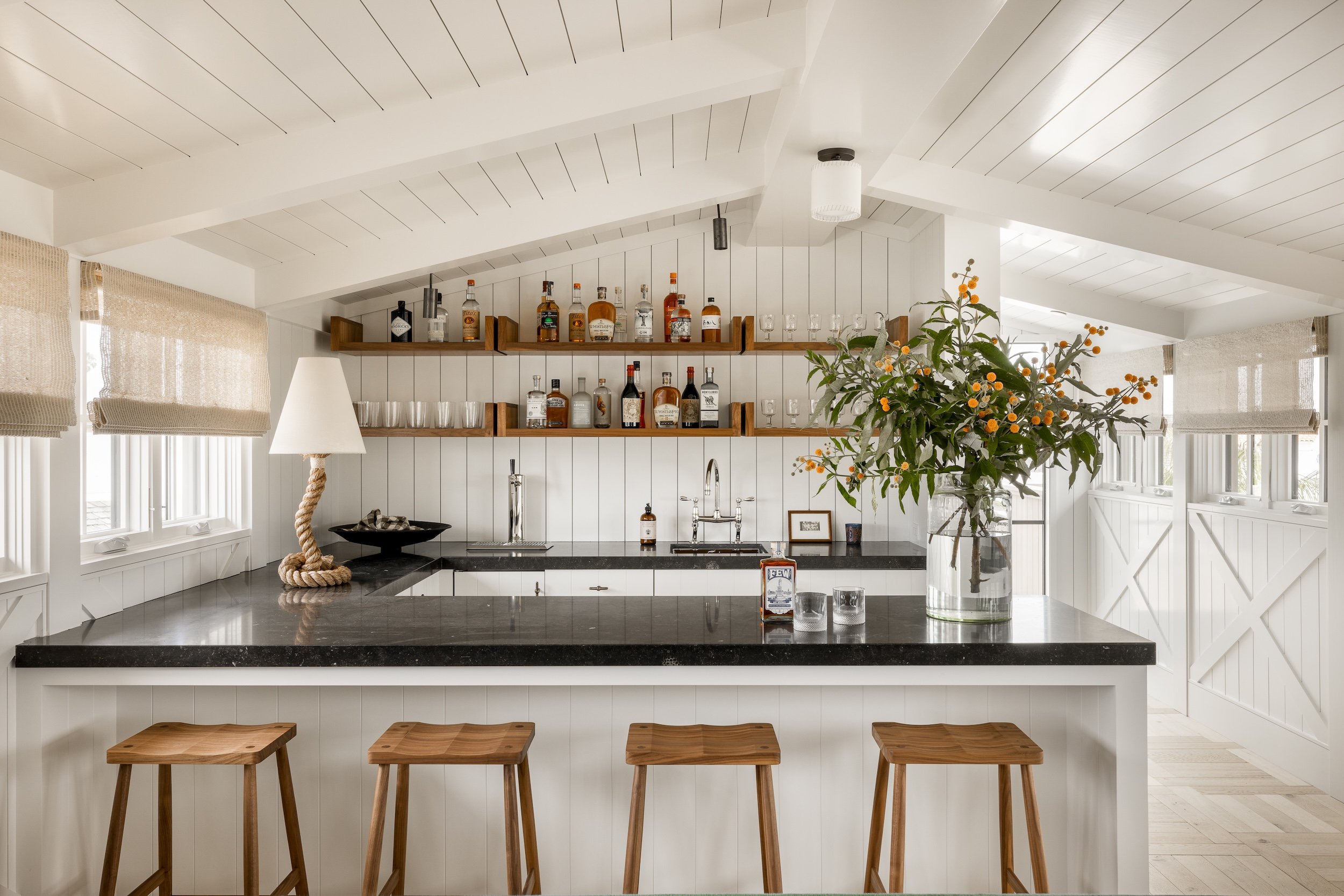
Bayshores II
This three story 3,900 s.f. home situated on a challenging trapezoidal lot, makes the most of its tight constraints. With a goal of creating a home with a European cottage coastal feel, the home features slurried brick, stained cedar, burnished plaster, and copper accents. Every inch of the property is utilized to create indoor and outdoor spaces for the growing family to enjoy.
In Collaboration with
General Contractor: Legacy CdM
Interior Design: M Elle Design
Landscape: C.M. Brown Landscape Architects
Photography: Shade Degges








